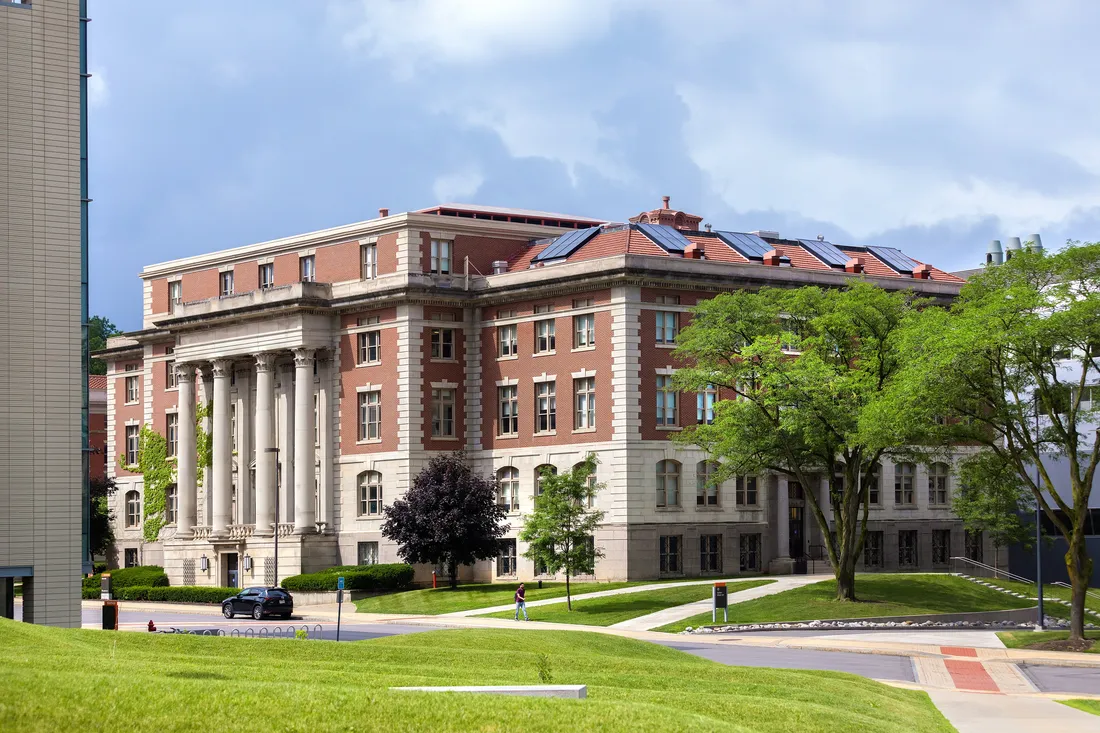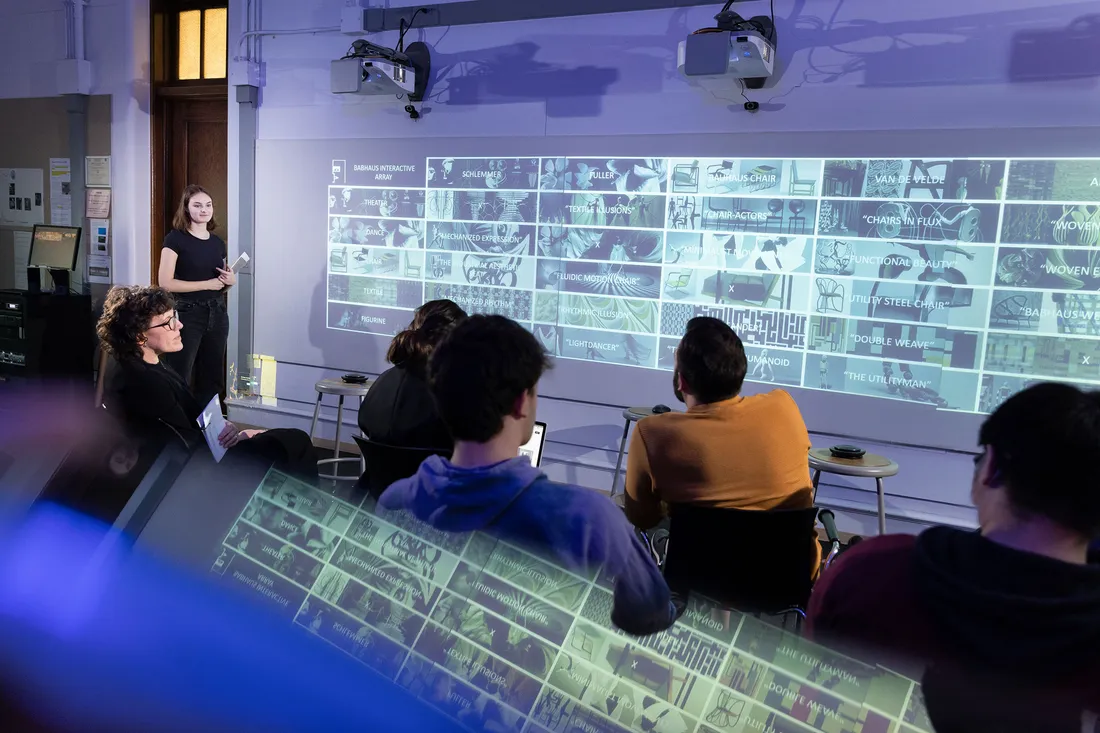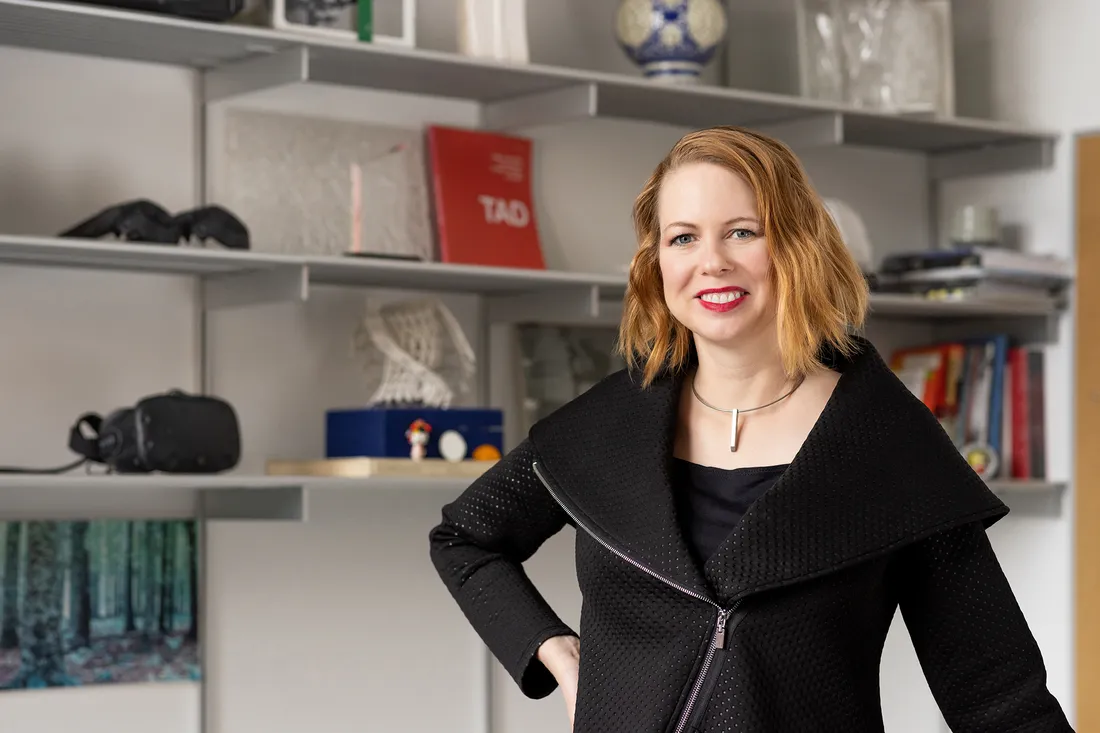
School of Architecture professor Amber Bartosh researches and teaches how extended reality is utilized by designers to create and present spaces.
Close your eyes and imagine a glass building on a city street. Now open the front door and walk through. What is the lighting like? Is it cold or does it get too much sun? Do structural columns block your view? Is the elevator bank easy to locate? These are things that architects think about when creating designs, and these days, extended reality (XR) is changing the way designers create and present spaces. It’s a subject area School of Architecture professor Amber Bartosh researches and teaches her students. “In my research, I’m attempting to push the boundaries of XR to explore how these tools visualize buildings and to demonstrate critical performance factors like ventilation, lighting and thermal control,” she says.
XR comprises augmented reality (AR), virtual reality (VR) and mixed reality (MR) and is the umbrella term to describe the technologies that merge the real and virtual worlds. It relates to architecture through its capacity to enhance the physical environment through augmentation or allow people to interact with entirely virtual environments.
In my research, I’m attempting to push the boundaries of XR to explore how these tools visualize buildings and to demonstrate critical performance factors like ventilation, lighting and thermal control.
Professor Amber Bartosh
In other words, Bartosh explains, XR gives designers the opportunity to overlay additional information on the physical environment, like wayfinding in a building through a heads-up display that shows destinations and landmarks, or virtually occupy their environments they design before they are physically constructed. In addition, says Bartosh, “XR allows students to virtually visit global architectural landmarks and remote sites without leaving campus and to virtually user test their building designs at full-scale without the cost of fabrication.”
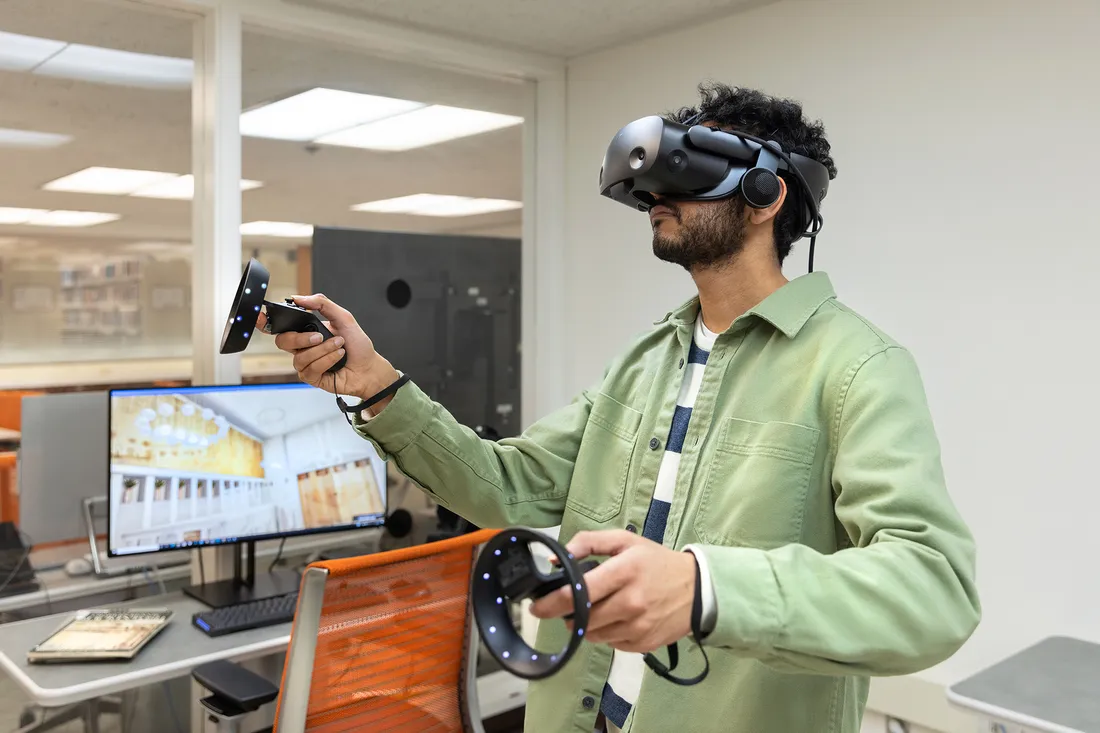
Onkar Joshi, currently in his second year of the M.Arch. program, works with Bartosh in the Interactive Design and Visualization Lab. He’s writing his graduate thesis on advertising in virtual reality spaces.
As a practical application, the most obvious example is that virtual reality allows a client or designer to walk-through their design before it’s constructed. This is a particularly powerful tool for anyone who can’t read floor plans or visualize how something might look. The opportunity for designers and architecture students to stand in the lobby of their own designs makes mistakes and opportunities much more apparent. Bartosh believes this opens up an entirely new material palette and building ground for architects.
Her teaching is inspired by sharing her experience with her students and observing how they make that knowledge their own. “I love when a student puts on a VR headset for the first time and virtually walks through the project they’ve been designing all semester. It’s transformative for them, and it delights me to observe their experience and awe.”
I’m working toward a career that combines XR technology and design, similar to the research I’m doing with Professor Bartosh and on my graduate thesis.
Onkar Joshi, graduate student
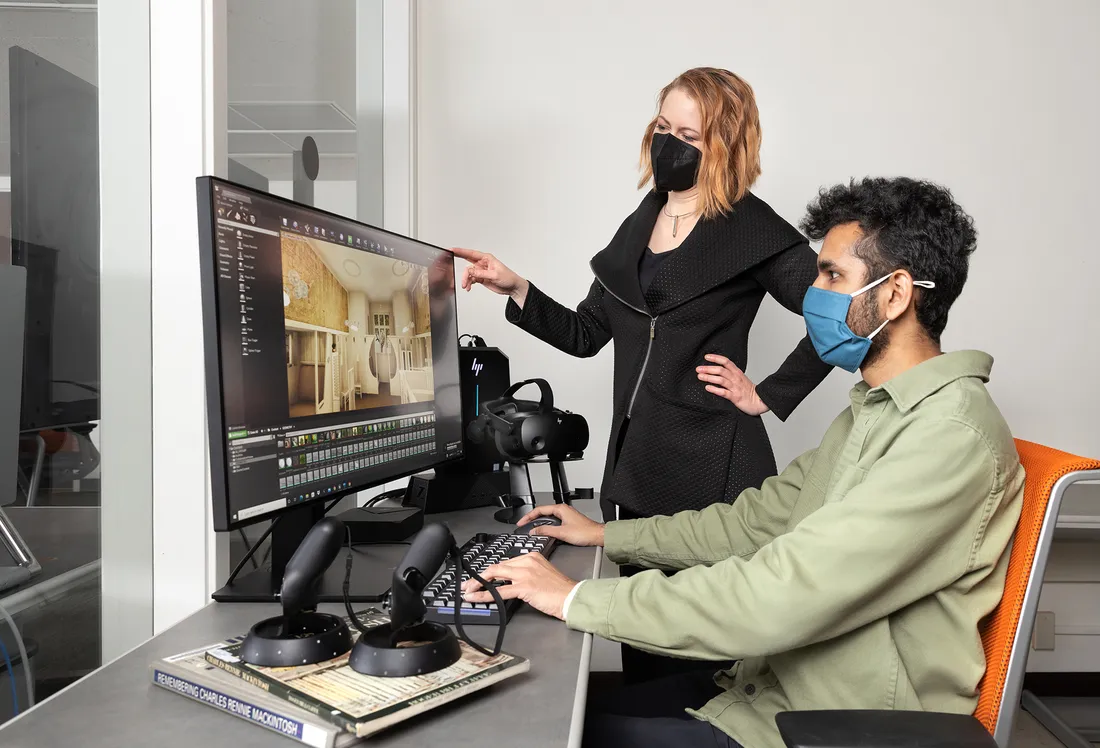
Extended reality is not only used in conventional practice but architecture students studying it often find careers in movies, video game design or related fields where environments need to be created for characters.
Architecture is at the precipice of a paradigm shift, says Bartosh, and over the course of the next decade there will be a change in the way we use XR in our daily lives. People are currently buying real estate in the metaverse, an online virtual world that incorporates XR. “We are already well invested in the overlay of digital and virtual information, informing our physical and daily life. I call this immersive infrastructure. It’s a recognition of additional constructs that are necessary for our day-to-day existence,” Bartosh explains.
At Syracuse, Bartosh teaches studio and media courses that explore the design potential and spatial output of emergent technologies. She began teaching after working as a project manager for Emergent Tom Wiscombe LLC, an architectural practice focused on the integration of biology, computation and contemporary design sensibilities, first as a visiting critic at Cornell University before coming to Syracuse University.
I’m motivated by others who also aspire toward excellence regardless of their discipline, so I seek out collaborators whose work inspires me in both the arts and sciences.
Professor Amber Bartosh
Her current research projects build and examine the immersive infrastructures of the built environment using hybrid reality simulations—where computer-generated elements interact with real-world elements for an immersive experience. By visualizing the space in these simulations, Bartosh can analyze the system performance of the space and make adjustments to things like HVAC systems.
Bartosh’s interest in XR is particularly interesting considering she didn’t set out to become an architect—at least not at first. She wanted to be an artist and quickly saw how her love for creating art could be used as an architect. Architecture, she says, is an incredible education that incorporates project management, critical thinking and art skills. “I realized architecture was much broader than what I imagined.”
A View of the Future
As a collaborative teacher, Bartosh looks for students who might be interested in assisting with research, which she says is driven by an ambition to create more accessible, sustainable and inspirational environments. “I’m motivated by others who also aspire toward excellence regardless of their discipline, so I seek out collaborators whose work inspires me in both the arts and sciences,” she says. “If I train students well in my classes, then I can glean from their own enthusiasm and their own design intent, and we can research collaboratively.”
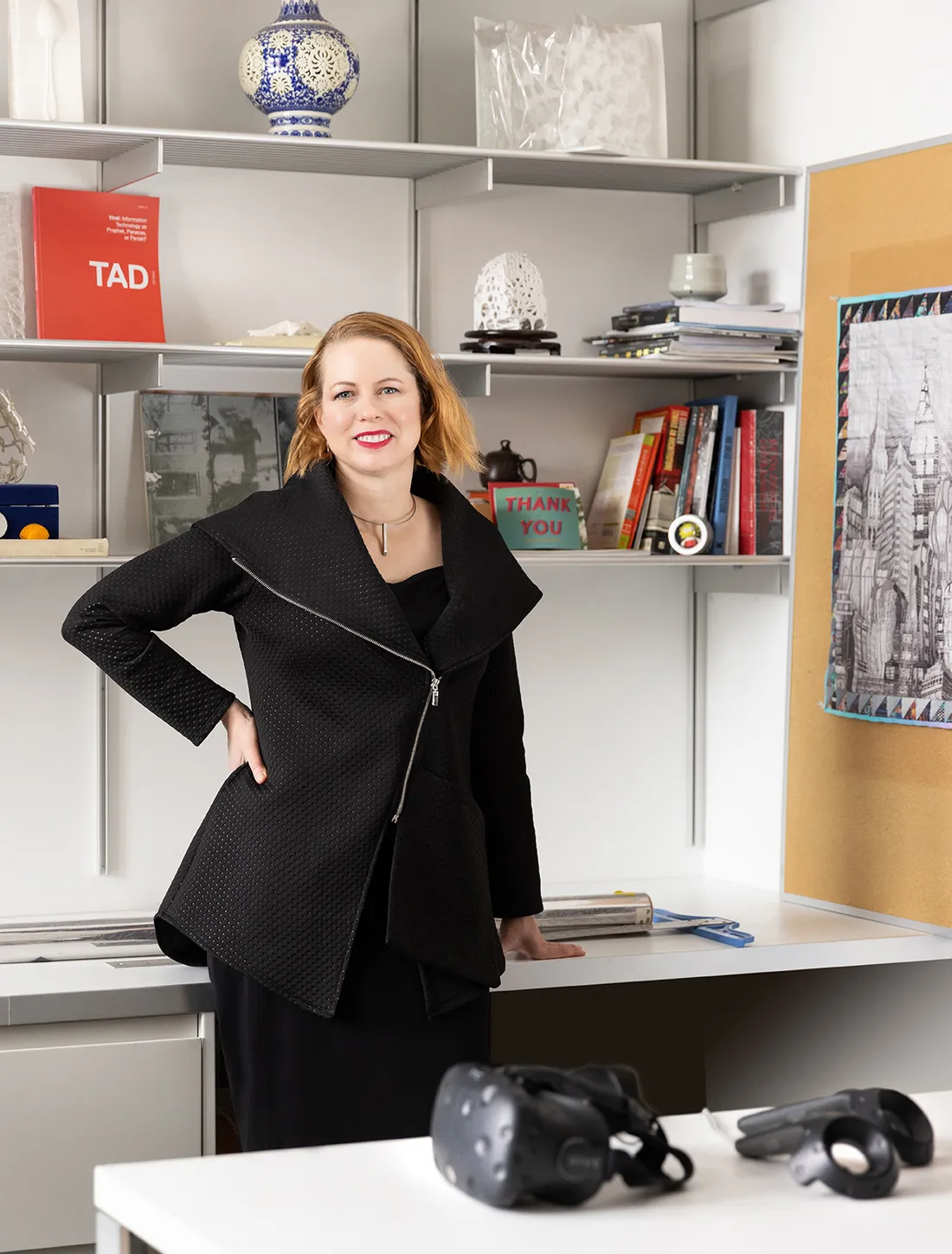
"I love when a student puts on a VR headset for the first time and virtually walks through the project they’ve been designing all semester. It’s transformative for them, and it delights me to observe their experience and awe," says Bartosh.
Onkar Joshi is in his second year of graduate school pursuing a M.Arch. and has been Bartosh’s research intern in the Interactive Design and Visualization Lab (IDVL)—a collaborative design cluster to create better living environments—since fall 2021. He is currently working on a project that focuses on the reconstruction of a historic music salon and examines the user’s cognitive load, heart rate and eye movements while immersed in the space, which has increased his interest in the field. Joshi is writing his graduate thesis on advertising in virtual reality spaces. “I’m working toward a career that combines XR technology and design, similar to the research I’m doing with Professor Bartosh and on my graduate thesis,” Joshi says.
While traditional architecture may take some graduates to small or large firms, or to jobs as interior designers or project managers, architecture students studying XR often find careers in movies, video game design or related fields where environments need to be created for characters. “It’s a common misconception that XR is limited to video games and architecture is limited to buildings,” Bartosh says. “XR is becoming a widely used tool in conventional practice as well because it supports designers in testing their own work as well as communicating it to others.”
XR allows students to virtually visit global architectural landmarks and remote sites without leaving campus and to virtually user test their building designs at full-scale without the cost of fabrication.
Professor Amber Bartosh
It was Bartosh who introduced Laura Molloy G’19 not only to the concept of XR but also to the possibilities that future technologies create. Molloy took two of Bartosh’s classes and worked as her research assistant in the IDVL, creating 3D data from 2D maps. “We created New York City scenes in virtual reality using Unity 3D that the user could walk through and see data represented around them visually and auditorily,” Molloy says. She is now an architectural designer at SPACE Architectural Studio in Skaneateles, New York, where she often creates visual models for clients to view and better understand their space. “Some clients are very happy to jump right into VR to view their future home, while others prefer still renderings. However they choose to experience the technology, the idea of visualization plays an important role in understanding what their future space will look like and allows them to make decisions and changes before the space is constructed,” Molloy says.
It’s experiences like Molloy’s that inspire Bartosh. “I’m super enthusiastic to see my students succeed,” she says. “I love to bring alumni back into the classroom as models for my students and to show how the tools that I’m teaching are being used by former students out in the field.”

